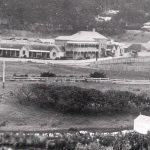ERSKINE HOUSE LORNE
The Mountjoy family built the first dwelling in Lorne consisting of just two rooms. As interest in Lorne grew, the Mountjoys extended their premises to cater for visitors whose numbers continued to increase as the word spread about the beautiful scenery and abundance of fish and game. They called their first building The Temperance Hotel as no alcohol was sold. Eventually the Mountjoy family renamed their hotel Erskine House.
In 1864 the Mountjoy brothers settled on the Louttit Bay run. They built a two roomed house, grew crops and cultivated the land. This tiny house was to become the core of what is now 153 years later, Mantra Resort, the oldest and largest guesthouse in Victoria in continuous operation. By 1868 Caleb and Thomas Mountjoy started to take paying guests housed in a low building with three gable ends separated by verandah onto which forty small bedrooms opened by French doors.

c1880, Erskine House. (LHS photo 4024)

Erskine House note two-storey building added, (Lindt photo)

Erskine House
Mountjoy Coaches

Lorne, Oscar Mountjoy at Mountjoy Stables (LHS photo 8543)
Mountjoy brothers had coaches to transport holiday-makers over the Otway Mountains from Deans Marsh and Winchelsea. The Mountjoy Family had their own stables in Smith Street, near the current location of The Chalet. The huge building, clad with corrugated iron consisted of ten horse stalls, a large feed loft above and room for several coaches. A four-roomed residence for the caretaker was also incorporated into the complex¹.
- 1898, Coach at Erskine House (Photo LHS 840)
- Coach at Erskine House, Bert Mountjoy driver. (Photo LHS 1512)
- Coach entering Lorne, Frank Mountjoy driver. (LHS photo 1620)
- Frank Mountoy, son of Thomas Mountjoy, photo taken 21/1/1909 from Mountjoy stables, near location of The Chalet. (LHS photo 5548)
- 1906, guests in front of Erskine House
- Erskine House 1900s. The original Temperance Hotel is the low building in the foreground with the guesthouse to the right
- c1920, Fancy Dress Ball
- Erskine House c1940
The Mountjoys extended their house to cater for visitors. They called their first building The Temperance Hotel as no alcohol was sold. The first registered guests were Dan and Sam Roberts of Hardcastle in England who reportedly said, “we enjoyed the fishing, shooting and sight seeing by mountain and stream.” In 1872 it was described as being a, “large and substantial wooden building, (there is a fine cellar underneath), in which Mountjoy can provide 40 beds.”
By 1873 it could sleep 50 and was described as ,”three gables and broad verandas between each and in front a beautiful garden, as fresh and gay as though it was the first month of Spring instead of a hot windy day”. The first Lorne Post Office was opened at Erskine House in 1874, and in this same year, the gardens were laid out by Jesse Allen.
In 1877 it was renamed Erskine House. Business continued to grow despite the difficulty of getting there entailed a train journey to Winchelsea and a 6 hour coach journey over the Otway Ranges. In 1891 Rudyard Kipling stayed there. Alterations and improvements continued to be made. In 1895 the ballroom was completed. By 1939 it was essentially a resort in itself, it had everything for the holiday maker, refreshment and dining rooms, billiard and smoking rooms, ballroom, tennis courts, croquet green, bathing boxes, boat shed and a motor garage. It even had septic sewerage.

Bowls at Erskine House c1910

Erskine House, showing gardens. (LHS photo 153L)
In 1939 there were major renovations, designed by Geelong architects Laird and Buchan, with a “Victorian type” of modern architecture that can be seen to the north side of the Mantra entrance. It was sold to the Stribling Family in 1957 as a publicly listed company. In 1974, the Rupert Hamer Victorian State government purchased Erskine House for $470,000 from Hector Stribling. It continued to operate as a guesthouse over the summer but was used for conferences the rest of the year.
The redevelopment of Erskine House by the developer to become Mantra, proposed 126 three storey units, a 600 seat auditorium, 2 restaurants and 57 room hotel. Ex-Premier Rupert Hamer was reported as saying this “would ruin the historic foreshore and surrounding parkland”. Hundreds of townspeople agreed.
Some changes were made to the plan, but the final plan exhibited by the Shire Council in 2000 attracted 142 submission, only 2 of which were in support. Surf Coast Shire councillors were spilt 4-4 on wether to proceed, with the casting vote of the mayor ensuring the approval of the development. Mantra now incorporates the original guesthouse building and employs 180 people in peak season.
In 2000 a fifty year lease was granted to BCR Asset Management and it was further developed into what is now the Mantra Resort.

Lorne aerial view, Mantra in middle of photo, Erskine House with olive coloured roof, new Mantra buildings with green roof, c2015

Mantra, Erskine House, photo 2025
Source:
- Lorne A Living History by Doug Stirling
- Lorne Historical Society Collection, Photos











